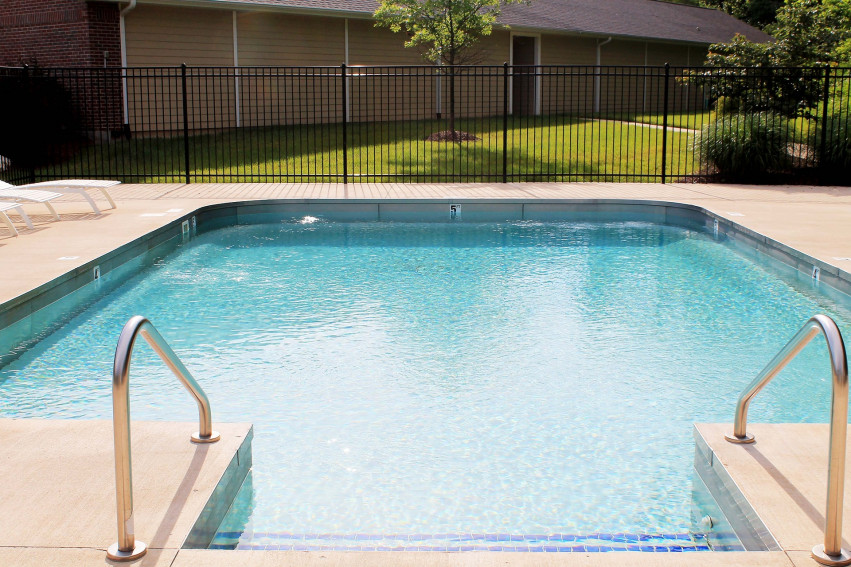Smithton Crossing
Condominiums
Invest in a Hassle-Free Lifestyle
Invest in a Hassle-Free Lifestyle
The Smithton Crossing Condominiums community is situated in a desirable and convenient southwest Columbia location. With fantastic amenities and professional management, Smithton Crossing provides the opportunity to invest in a hassle-free lifestyle!
.jpg?w=851)
Enjoy all that Smithton Crossing has to offer! Gated entrances provide peace-of-mind, and building elevator access makes second and third-floor units easily accessible. Relax at the community pool, host gatherings at the clubhouse, or take a stroll on the paved walking trail. Enjoy a "lock and leave" lifestyle and leave the exterior maintenance, snow removal, and lawn care to someone else!

Brand new units come standard with attached garages, electric fireplaces, granite counters, two upper-level master bedroom suites with walk-in closets, a large utility room with space for a side-by-side washer & dryer, and patios. Walkout units have an unfinished basement with plenty of space for a future family room, full bathroom, and 3rd bedroom. Stylish features have been expertly selected by an interior designer!
.jpg?w=851)
Smithton Crossing is currently within the boundaries of Paxton Keeley Elementary School, Smithton Middle School, and Hickman High School.

Located in a convenient southwest Columbia location just west of the Columbia Mall. Easily bike to Hyvee, Wal-Mart or Starbucks! Easy access to Columbia City Buses, with a stop just up the street. Downtown Columbia is only a quick trip away and offers plenty of shopping, restaurants and entertainment. For the nature lover, Smithton Park, Strawn Road Park, Bonnie View Nature Sanctuary, and Cosmo Park are all close by!
Suggested Eats Nearby: Shakespeare's Pizza, Truman's Bar and Grill, Pasta Factory and Randy's Frozen Custard.

Two-bedrooms units are $213 monthly. This includes $132 for the association, $35 monthly for insurance, $30 for a reserve assessment, and a $16 garage fee. Three-bedroom units are $238 monthly: $150 association, $38 insurance, $34 reserve assessment, and $16 garage fee. HOA dues include use of the pool, clubhouse, gated entrance, snow removal, landscaping, exterior maintenance, and maintenance of trash disposal area.
All members are entitled to use the clubhouse for meetings and/or events. Contact Diversified Management to reserve the space.
There is one dumpster located by the clubhouse entrance. The city empties the dumpster multiple times weekly, and pickup is billed through city utilities (responsibility of the homeowner, not HOA).
You can have a gas grill, not charcoal. No open flames.
Every unit owner will receive a fob at the time of purchase. It is also programmed so you can buzz guests in. The gates will be open from 6 am to 6 pm daily. You will receive specific, easy-to-follow instructions with your closing information.
The new townhome-style units all feature attached garages. There are plenty of parking spaces for additional parking; no spaces are assigned.
Every unit owner has an individual mailbox located near the first-floor entrance of each building.
No more than 2 dogs/cats are allowed. Several dog breeds including Pit Bulls, Rottweilers, Great Danes, Saint Bernards, Bull Mastiffs, Dobermans, German Shepards, Chinese Chows, American Staffordshire Terriers, and any similar or comparable breed are not allowed. Please reference covenants and restrictions for full rules on pets, as this is a very condensed summary and does not take precedence over the restrictions.
Socket and Mediacom are available.
Extra precautions have been taken to reduce noise such as adding mesh in Gypcrete, a resilient channel behind the drywall, and foam between the floor joists.
The townhome units in buildings 4000 and 4002 are the final phase of the project. The development is not platted for any additional buildings.
Get instant access to the latest properties to hit the real estate market.